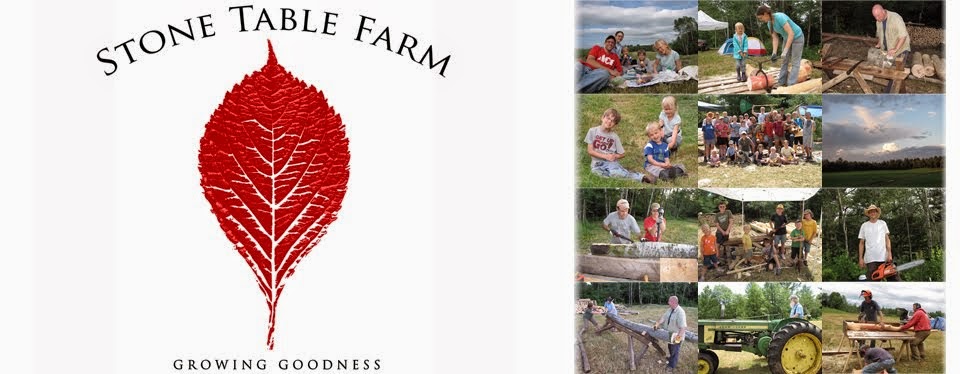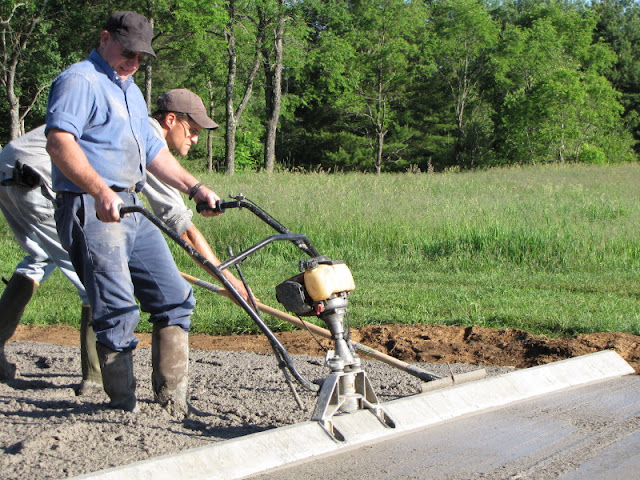Form follows function - that has been misunderstood.
Form and function should be one, joined in a spiritual union.
June 1 - June 14th, 2013
Here is a bit of pictorial history of forming up the foundation for the grouse. We used all rough cut lumber that we had sawed out earlier this year.
The back of the purple pickup was a great building platform for the forms. We made eight forms that would be put together to form the 24'x24' grouse foundation. These went together fairly quickly.
Marking off one of the boards to cut - that's a long one!
Group hug!
A couple of form experts hard at work screwing supports on the back of the boards. Each form piece was made of two - 2"x6"x12' boards attached together.
Finished and "set" in place. Actually this was just a rough fitting, the forms all just leaned against one another. We still need to level them, stake them, and back fill.

Now with the laser level set up - Tim and Lloyd stopped in to help get the forms level and fastened to stakes.
Now that everything was straight and level we had to bring in fill to bring up the earth to right height to pour the floor. This will be a floating slab and a monolithic pour. That means that there is no frost wall - instead the foundation is poured as one complete piece and "floats" on the ground. As the ground heaves and thaws the entire foundation will move up and down as one piece.
The footer of this floating slab is a 12"x12" which then rises up to a 4" thick floor.
The following pictures are courtesy of Nate's Mom's cell phone.
We left one section of the form down so we could bring in the sand to fill...but the thing was - it had been raining.

Nate had the skid steer from work and went down the lane to get some sand from one of our piles. He promptly got stuck in the mid there and couldn't get out. So after his mom came up and pulled him out with the truck we moved to "Plan B". That was to contact our neighbors who have a small sand pit on their property. They graciously allowed us to pull fill from that site instead.

Not being really handy on the skid steer, Nate could get the sand spread out but not really level. That was done with old fashioned tool; the shovel and the back.

Once it was fairly level it was time to run the plate compactor over it.

Over the next couple of days the pattern would repeat itself. Sand skidded in, shoveled out by hand, and then compacted. So easy - even a kid could do it! Here is Nevin on plate compactor duty.
Finished with sand compaction.
Now it was time to put in the plumbing. We were going to bury all of the plumbing in the slab but decided to instead just bury the line for the septic only. This means that there will be a step up into the bathroom so that all the plumbing can be above grade. This sped up the process for us as time was getting short before the scheduled concrete pour. Also this gives us the option of someday removing the bathroom from the grouse if we ever don't want it any more.
In this photo you can see that we've laid out string so we could mark the center of the septic pipe - plus it's just a crazy photo of Zane.

Making sure that the pipe would sit at the right level and be flush with the concrete.

We laid the base for the shower in the form temporarily to get a reference point and measurements for the pipe. We cut a small trench in the compacted sand and then ran 3" pipe out through the wooden form for the septic line.

Next we brought is thin layer of gravel to fine tune the pad to be as close to perfectly level as we could. Here you see it in the footer and on the pad.


Here is a good shot of the septic drain. You can see how it lies in the slab as well as how it penetrates the form. The end of the pipe outside of the form is just stubbed off with a plastic bag at this point. In the future it will hook into the septic tank. The pipe that sticks up in the slab will be removed before the pour. See the following photos.

Here is the pipe - boxed out for the pour.


Next came the final steps. First, 6 millimeter black poly plastic was laid down as a vapor barrier.


Rebar was laid in the laid in the footer. We simply placed in on bricks.

Next came the wire mesh.

All the wire mesh had to be wired together. Denise, Tim, and Ella took care of that.


Finished! Ready for concrete! You can see we added some extra lateral supports outside of the forms.
Last, we made a few 4'x6' frames for any left over concrete. These will serve as a patio outside the door of the grouse.























































